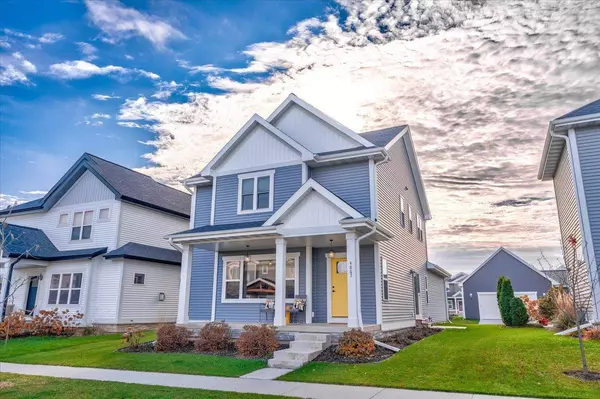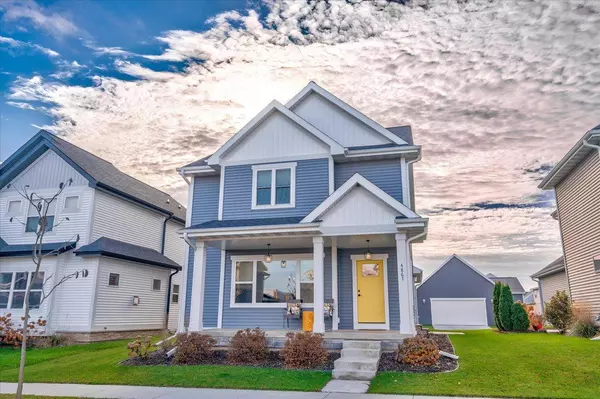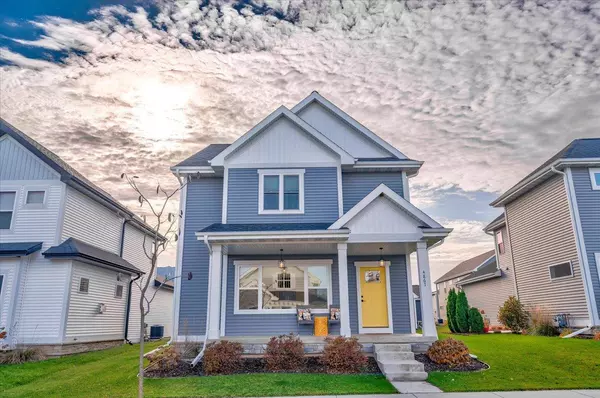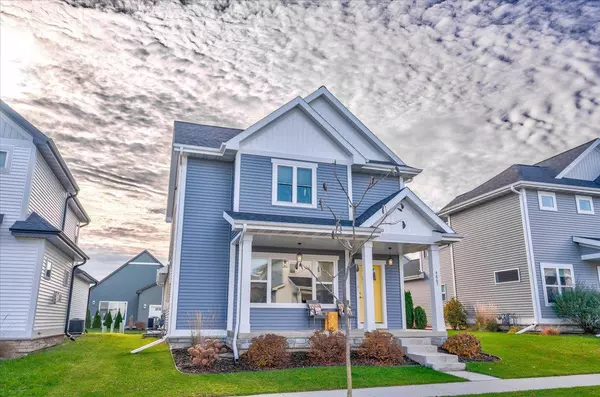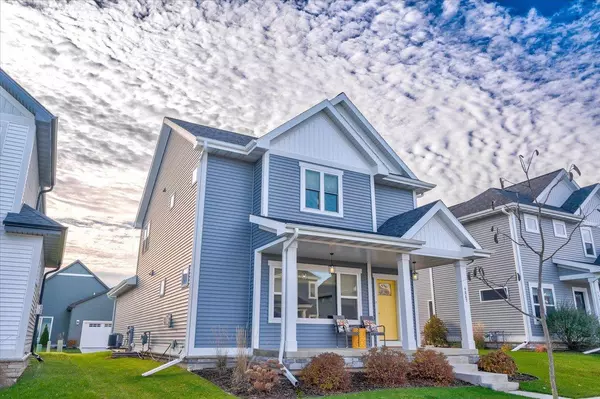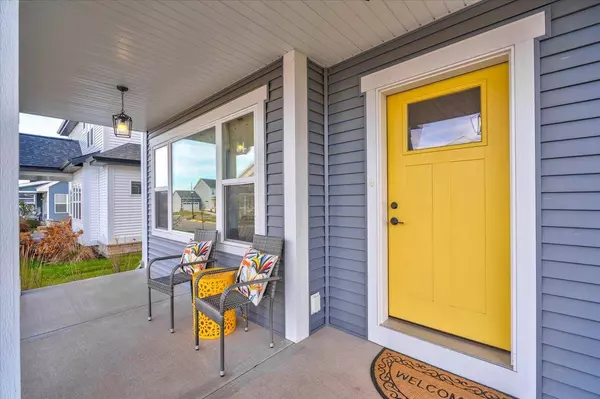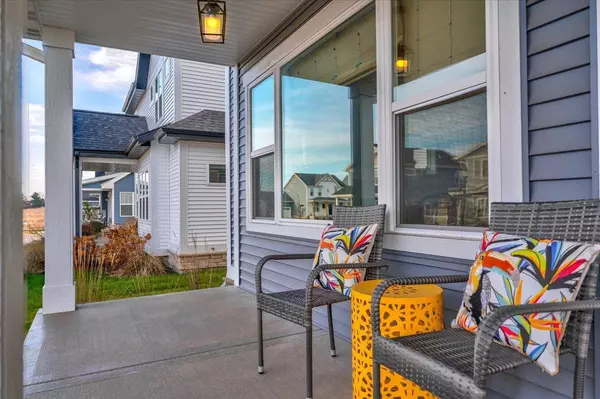
GALLERY
PROPERTY DETAIL
Key Details
Property Type Single Family Home
Sub Type 2 story
Listing Status Active
Purchase Type For Sale
Square Footage 1, 798 sqft
Price per Sqft $278
Subdivision Terravessa
MLS Listing ID 2012987
Style Contemporary
Bedrooms 3
Full Baths 2
Half Baths 1
Year Built 2022
Annual Tax Amount $8,285
Tax Year 2024
Lot Size 3,920 Sqft
Acres 0.09
Property Sub-Type 2 story
Location
State WI
County Dane
Area Fitchburg - C
Zoning SC-NC
Direction From Beltline: South on Hwy 14 to Lacy Rd exit to Right on Frisee Dr, turn left on Arugula Rd.
Rooms
Other Rooms Mud Room
Basement Partial, Sump pump, 8'+ Ceiling, Poured concrete foundatn
Bedroom 2 12x11
Bedroom 3 12x10
Kitchen Dishwasher, Disposal, Kitchen Island, Microwave, Pantry, Range/Oven, Refrigerator
Building
Lot Description Sidewalk
Water Municipal sewer, Municipal water
Structure Type Stone,Vinyl
Interior
Interior Features Wood or sim. wood floor, Walk-in closet(s), Great room, At Least 1 tub
Heating Forced air, Central air
Cooling Forced air, Central air
Fireplaces Number Gas
Inclusions Range/Oven, Microwave, Dishwasher, Refrigerator, Washer, Dryer, Water Softener, all window coverings.
Laundry U
Exterior
Parking Features 2 car, Attached, Opener
Garage Spaces 2.0
Schools
Elementary Schools Forest Edge
Middle Schools Oregon
High Schools Oregon
School District Oregon
Others
SqFt Source Builder
Energy Description Electric,Natural gas
Pets Allowed Restrictions/Covenants
Virtual Tour https://www.zillow.com/view-imx/91782d68-6211-4a1d-a928-9157ca7b8119?initialViewType=pano&utm_source=dashboard
SIMILAR HOMES FOR SALE
Check for similar Single Family Homes at price around $500,000 in Fitchburg,WI

Active
$464,900
5293 Fiddle Street, Fitchburg, WI 53711
Listed by Stark Company, REALTORS3 Beds 2.5 Baths 1,615 SqFt
Active
$550,000
2524 CARRIEDALE Court, Fitchburg, WI 53711
Listed by Real Broker LLC3 Beds 2.5 Baths 2,350 SqFt
Active
$479,900
2811 Crinkle Root Drive, Fitchburg, WI 53711
Listed by Coldwell Banker Real Estate Group3 Beds 3.5 Baths 1,774 SqFt
CONTACT


