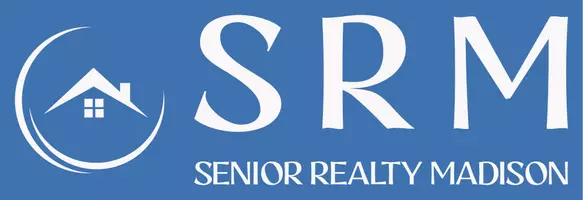7965 Westhill Circle Verona, WI 53593
UPDATED:
Key Details
Property Type Single Family Home
Sub Type 1 story
Listing Status Active
Purchase Type For Sale
Square Footage 4,716 sqft
Price per Sqft $260
Subdivision Pheasant Point
MLS Listing ID 2001808
Style Ranch
Bedrooms 4
Full Baths 3
Year Built 1997
Annual Tax Amount $10,562
Tax Year 2023
Lot Size 1.560 Acres
Acres 1.56
Property Sub-Type 1 story
Property Description
Location
State WI
County Dane
Area Middleton - T
Zoning SFR-08
Direction Mineral Point Rd to R. Caribou, L on Summerfield to R on Westhill
Rooms
Other Rooms Screened Porch , Rec Room
Basement Full, Full Size Windows/Exposed, Walkout to yard, Partially finished, Sump pump
Main Level Bedrooms 1
Kitchen Breakfast bar, Pantry, Range/Oven, Refrigerator, Dishwasher, Microwave, Freezer, Disposal
Interior
Interior Features Wood or sim. wood floor, Walk-in closet(s), Great room, Washer, Dryer, Air cleaner, Water softener inc, Wet bar, At Least 1 tub, Hot tub
Heating Forced air, Central air
Cooling Forced air, Central air
Fireplaces Number Gas
Inclusions 2 refrigerators, range/oven, dishwasher, 1 microwave, bar fridge, garage fridge, water softener, play structure, sprinker system, electronic pet containment--includ collar, pool, all pool accessories, hot tub, gazebo, firepit, all window coverings, patio umbrella
Laundry M
Exterior
Exterior Feature Deck, Patio, Sprinkler system, Gazebo
Parking Features Attached, Opener, 4+ car
Garage Spaces 3.0
Building
Lot Description Cul-de-sac, Rural-in subdivision
Water Well, Non-Municipal/Prvt dispos
Structure Type Vinyl,Wood,Brick,Stucco,Stone
Schools
Elementary Schools West Middleton
Middle Schools Glacier Creek
High Schools Middleton
School District Middleton-Cross Plains
Others
SqFt Source Assessor
Energy Description Natural gas
Pets Allowed Restrictions/Covenants
Virtual Tour https://www.zillow.com/view-imx/a6f296fb-588a-4cde-8759-065b09cdf04d?setAttribution=mls&wl=true&initialViewType=pano&utm_source=dashboard

Copyright 2025 South Central Wisconsin MLS Corporation. All rights reserved



