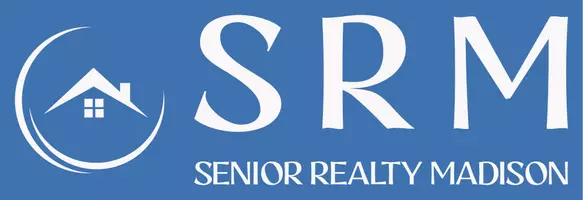7896 Serene Court Cross Plains, WI 53528
UPDATED:
Key Details
Property Type Single Family Home
Sub Type 2 story
Listing Status Offer Show
Purchase Type For Sale
Square Footage 3,866 sqft
Price per Sqft $213
Subdivision Grandview Estates
MLS Listing ID 2002067
Style Prairie/Craftsman
Bedrooms 5
Full Baths 3
Half Baths 1
Year Built 1997
Annual Tax Amount $8,553
Tax Year 2024
Lot Size 0.480 Acres
Acres 0.48
Property Sub-Type 2 story
Property Description
Location
State WI
County Dane
Area Middleton - T
Zoning A-1
Direction W on Mineral Pt Rd, L (South) on Timber Ln, L on Serene Ct
Rooms
Other Rooms Sun Room , Bonus Room
Basement Full, Partially finished, Crawl space, Radon Mitigation System
Bedroom 2 13x11
Bedroom 3 13x11
Bedroom 4 11x11
Bedroom 5 14x11
Kitchen Breakfast bar, Pantry, Range/Oven, Refrigerator, Dishwasher, Microwave, Disposal
Interior
Interior Features Wood or sim. wood floor, Walk-in closet(s), Air cleaner, Water softener inc, Jetted bathtub, Cable available, At Least 1 tub
Heating Forced air, Central air, Zoned Heating
Cooling Forced air, Central air, Zoned Heating
Fireplaces Number Gas, 2 fireplaces
Inclusions Range/Oven, Refrigerator, Dishwasher, Disposal, Microwave, Water Softener, Air Cleaner, Humidifier, Storage Building, Window Coverings, Garage Remotes
Laundry M
Exterior
Exterior Feature Patio, Storage building
Parking Features 3 car, Attached, Heated, Opener
Garage Spaces 3.0
Building
Lot Description Cul-de-sac, Corner
Water Well, Non-Municipal/Prvt dispos
Structure Type Wood,Stucco
Schools
Elementary Schools West Middleton
Middle Schools Glacier Creek
High Schools Middleton
School District Middleton-Cross Plains
Others
SqFt Source Assessor
Energy Description Natural gas
Pets Allowed Limited home warranty, Restrictions/Covenants

Copyright 2025 South Central Wisconsin MLS Corporation. All rights reserved



