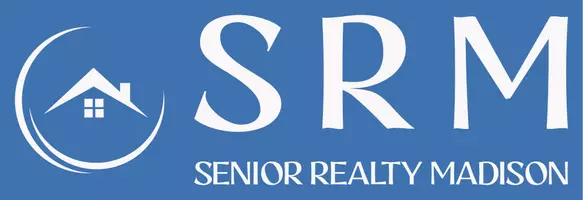2584 5th Avenue Monroe, WI 53566
UPDATED:
Key Details
Property Type Single Family Home
Sub Type 1 story
Listing Status Active
Purchase Type For Sale
Square Footage 2,298 sqft
Price per Sqft $126
MLS Listing ID 2003417
Style Ranch
Bedrooms 4
Full Baths 2
Half Baths 1
Year Built 1972
Annual Tax Amount $3,955
Tax Year 2024
Lot Size 8,712 Sqft
Acres 0.2
Property Sub-Type 1 story
Property Description
Location
State WI
County Green
Area Monroe - C
Zoning Res
Direction Hwy 69S, Turn R at 21st St, quick L on 6th Ave, R on 22nd St, L on 5th Ave, property on L
Rooms
Basement Full, Finished, Poured concrete foundatn
Bedroom 2 14x11
Bedroom 3 11x8
Bedroom 4 12x14
Kitchen Range/Oven, Refrigerator, Dishwasher, Disposal
Interior
Interior Features Wood or sim. wood floor, Walk-in closet(s), Vaulted ceiling, Washer, Dryer, Water softener inc, At Least 1 tub
Heating Radiant, Central air
Cooling Radiant, Central air
Fireplaces Number Wood, Free standing STOVE
Inclusions stove, refrigerator, dishwasher, garbage disposal, washer, dryer, window treatments, shed, water softener, bar in basement
Laundry L
Exterior
Exterior Feature Patio, Fenced Yard, Storage building
Parking Features 2 car, Attached, Opener
Garage Spaces 2.0
Building
Water Municipal water, Municipal sewer
Structure Type Vinyl
Schools
Elementary Schools Monroe
Middle Schools Monroe
High Schools Monroe
School District Monroe
Others
SqFt Source Assessor
Energy Description Natural gas

Copyright 2025 South Central Wisconsin MLS Corporation. All rights reserved



