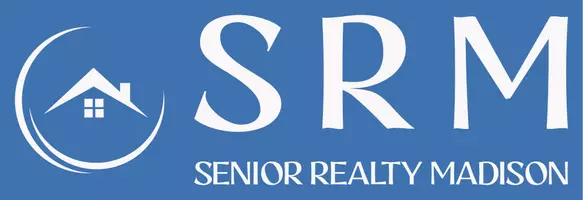For more information regarding the value of a property, please contact us for a free consultation.
11A152 Bogey Ct Apple River, IL 61001
Want to know what your home might be worth? Contact us for a FREE valuation!

Our team is ready to help you sell your home for the highest possible price ASAP
Key Details
Sold Price $250,000
Property Type Single Family Home
Sub Type 1 story
Listing Status Sold
Purchase Type For Sale
Square Footage 4,634 sqft
Price per Sqft $53
Subdivision Apple Canyon Lake - Fairway
MLS Listing ID 1856368
Style Ranch,Contemporary
Bedrooms 4
Full Baths 4
Half Baths 1
HOA Fees $162/ann
Year Built 1996
Annual Tax Amount $7,105
Tax Year 2018
Lot Size 0.860 Acres
Property Sub-Type 1 story
Property Description
Apple Canyon Lake w/over 4630 sq. ft. on double lot. Main floor living w/2 bdr on main level & 2.5 baths, laundry, kitchen, living room, formal dining, dine-in area just off kitchen and a bonus room. Hardwood floors, custom painted ceiling trays, master bedroom w/large private bath, whirlpool tub, separate walk-in shower, & walk-in closet. Lower level is a completely finished living area with an extra master suite with private bath & walk-in closet, kitchen, family room, 12 ft wet bar, rec area, & laundry room. Covenants & Restrictions Apply. Owner Amenity Registration & other fees may apply. Taxes based on OOE exemption.
Location
State IL
County Jo Daviess
Area Illinois
Zoning RP
Rooms
Other Rooms Second Kitchen , Rec Room
Kitchen Dishwasher, Freezer, Microwave, Range/Oven, Refrigerator
Interior
Heating Forced air, Central air
Cooling Forced air, Central air
Fireplaces Number 2 fireplaces, Gas, Wood
Laundry M
Exterior
Exterior Feature Deck, Patio
Parking Features 3 car, Attached, Opener
Garage Spaces 3.0
Building
Lot Description Cul-de-sac, Rural-in subdivision
Water Non-Municipal/Prvt dispos, Community Well
Structure Type Vinyl,Brick
Schools
Elementary Schools Call School District
Middle Schools Call School District
High Schools Call School District
School District Unknown
Others
Pets Allowed Restrictions/Covenants
Read Less

This information, provided by seller, listing broker, and other parties, may not have been verified.
Copyright 2025 South Central Wisconsin MLS Corporation. All rights reserved



