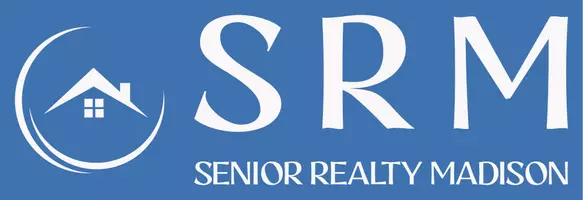Bought with Stark Company, REALTORS
For more information regarding the value of a property, please contact us for a free consultation.
619 Hercules Tr Madison, WI 53718
Want to know what your home might be worth? Contact us for a FREE valuation!

Our team is ready to help you sell your home for the highest possible price ASAP
Key Details
Sold Price $266,000
Property Type Single Family Home
Sub Type Shared Wall/HalfDuplex
Listing Status Sold
Purchase Type For Sale
Square Footage 1,472 sqft
Price per Sqft $180
Subdivision Grandview Commons
MLS Listing ID 1916716
Style Prairie/Craftsman
Bedrooms 3
Full Baths 2
Half Baths 1
HOA Fees $12/ann
Year Built 2006
Annual Tax Amount $5,434
Tax Year 2020
Lot Size 2,613 Sqft
Property Sub-Type Shared Wall/HalfDuplex
Property Description
Showings start 8/18/21. Located in the walkable Grandview Commons community - a true neighborhood concept that provides close proximity to numerous parks, bike trails, and other shops & services (Metro Market grocery, Great Dane Restaurant, Farmers Market, and more). This gorgeous twindominium offers a comfy living room with oak floors and triple-wide front window for abundant light. The kitchen features stainless steel appliances with an adjacent dining area that has a sliding patio door that leads onto your private deck. Owner's suite has wood floors, large closet, and private full bath. 2 additional bedrooms and full bath round out the upstairs. Large unfinished basement waiting for your touches! New Lennox furnace and A/C in 2020.
Location
State WI
County Dane
Area Madison - C E11
Zoning Res
Rooms
Kitchen Breakfast bar, Pantry, Range/Oven, Refrigerator, Dishwasher, Microwave, Disposal
Interior
Heating Forced air, Central air
Cooling Forced air, Central air
Laundry L
Exterior
Exterior Feature Deck
Parking Features 2 car, Attached, Opener
Garage Spaces 2.0
Building
Lot Description Close to busline, Sidewalk
Water Municipal water, Municipal sewer
Structure Type Vinyl,Brick,Stone
Schools
Elementary Schools Elvehjem
Middle Schools Sennett
High Schools Lafollette
School District Madison
Read Less

This information, provided by seller, listing broker, and other parties, may not have been verified.
Copyright 2025 South Central Wisconsin MLS Corporation. All rights reserved



