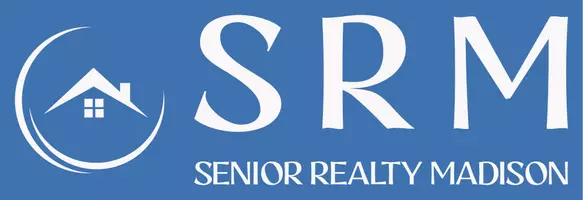Bought with First Weber Inc
For more information regarding the value of a property, please contact us for a free consultation.
304 Holland Lane Hollandale, WI 53544
Want to know what your home might be worth? Contact us for a FREE valuation!

Our team is ready to help you sell your home for the highest possible price ASAP
Key Details
Sold Price $260,000
Property Type Single Family Home
Sub Type Multi-level
Listing Status Sold
Purchase Type For Sale
Square Footage 2,854 sqft
Price per Sqft $91
MLS Listing ID 1954135
Style Tri-level
Bedrooms 3
Full Baths 3
Year Built 1982
Annual Tax Amount $3,216
Tax Year 2022
Lot Size 9,583 Sqft
Property Sub-Type Multi-level
Property Description
Welcome home! Fall in love with all this 2,854 sq. ft. multi-level 3 bedroom, 3 bath home has to offer. Beautiful kitchen (new 2021) & large adjacent dining room w/inviting stone fireplace. Huge primary suite with private balcony & large walk-in closet. Spacious lower level rec room w/ wet bar makes entertaining a breeze. The 2 bonus rooms staged as bedrooms on the walkout lower level may not meet egress req. Large patio, underground pet containment, insulated 2 car attached garage. New furnace & A/C 2022. Many other recent updates. Within walking distance to the park! All measurements are approx. Call for your private showing today! Lot size per Scott Godfrey, Iowa Co Planning & Dev. 4/19/23. A portion of the old foundation is wood.
Location
State WI
County Iowa
Area Hollandale - V
Zoning Res
Rooms
Other Rooms Den/Office , Exercise Room
Kitchen Pantry, Range/Oven, Refrigerator, Dishwasher, Disposal
Interior
Heating Forced air, Central air
Cooling Forced air, Central air
Fireplaces Number Wood, 2 fireplaces, Pellet
Exterior
Exterior Feature Deck, Patio, Storage building, Electronic pet containmnt
Parking Features 2 car, Attached, Heated
Garage Spaces 2.0
Building
Water Municipal water, Municipal sewer
Structure Type Vinyl
Schools
Elementary Schools Pecatonica
Middle Schools Pecatonica
High Schools Pecatonica
School District Pecatonica
Read Less

This information, provided by seller, listing broker, and other parties, may not have been verified.
Copyright 2025 South Central Wisconsin MLS Corporation. All rights reserved



