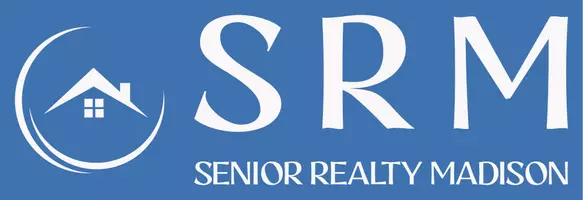For more information regarding the value of a property, please contact us for a free consultation.
W355S2905 Old Stonewall Court Oconomowoc, WI 53066
Want to know what your home might be worth? Contact us for a FREE valuation!

Our team is ready to help you sell your home for the highest possible price ASAP
Key Details
Sold Price $950,000
Property Type Single Family Home
Sub Type 2 story
Listing Status Sold
Purchase Type For Sale
Square Footage 5,548 sqft
Price per Sqft $171
Subdivision Preserve At Hunters Lake
MLS Listing ID 1953874
Style Tudor/Provincial
Bedrooms 4
Full Baths 4
Half Baths 1
HOA Fees $112/ann
Year Built 1996
Annual Tax Amount $9,142
Tax Year 2022
Lot Size 1.200 Acres
Property Sub-Type 2 story
Property Description
No Showings until 6/2. Exquisite home in the private, one-of-a-kind Preserve at Hunter's Lake. Perched on an expansive 1.2 acre lot w/ wooded backdrop & seasonal lake views, you are welcomed into the home via the grand, 2-story foyer. Stunning ML features a chef's, eat-in kitchen w/ high-end finishes, SubZero, Wolf & Cove appliances & opens to the adjcnt family rm w/ access to the new, low-maintenance deck & incredible screened porch. Formal living & dining rm's as well as the den w/ one of the homes' FOUR fireplaces caps off the ML. Upstairs houses all 4 bedrooms including the massive primary suite. LL is fit for entertaining w/ theater area, full bar, wine cellar, exercise room (or 5th bdrm) and additional living space. Private access to pier & over 180 acres of preserve land w/ trails.
Location
State WI
County Waukesha
Area Other In Wi
Zoning RES
Rooms
Other Rooms Den/Office , Exercise Room
Kitchen Breakfast bar, Kitchen Island, Range/Oven, Refrigerator, Dishwasher, Microwave, Disposal
Interior
Heating Forced air, Central air
Cooling Forced air, Central air
Fireplaces Number Wood, Gas
Laundry M
Exterior
Exterior Feature Deck, Fenced Yard, Electronic pet containmnt
Parking Features 3 car, Attached, Opener
Garage Spaces 3.0
Waterfront Description Waterview-No frontage,Deeded access-No frontage,Lake
Building
Lot Description Cul-de-sac, Wooded, Rural-in subdivision, Adjacent park/public land
Water Well, Non-Municipal/Prvt dispos
Structure Type Brick,Stucco
Schools
Elementary Schools Call School District
Middle Schools Call School District
High Schools Kettle Moraine
School District Kettle Moraine
Others
Pets Allowed Restrictions/Covenants, In an association (HOA)
Read Less

This information, provided by seller, listing broker, and other parties, may not have been verified.
Copyright 2025 South Central Wisconsin MLS Corporation. All rights reserved



